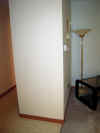

Pictures of our 2010 Kitchen Remodel
Before After


Return to Jeff and Carrie's webpage
View Kitchen Remodel slideshow . Note slideshow may take a minute to download all of the pictures. It is approximately 78MB of data.
Click to any picture to zoom in or view slideshow above
When we started, our kitchen was a small outdated kitchen that had narrow
doorways, a narrow hallway, a small pantry and was somewhat dark. In the narrow
entry hallway was a small closet.










The new appliances arrive and Jeff installs the new task lighting.
Next the counter tops are removed and new granite is installed.
Construction begins by widening the hallway, building a new pantry and a larger hallway closet.
Next the new wood flooring goes in.
Followed by the backsplash tile.
We build our own island.
Look at our kitchen now.
Click to any picture to zoom in or view slideshow above
Return to Jeff and Carrie's webpage